Aria Victoria - Apartment Living in Victoria, TX
About
Office Hours
Monday through Friday: 8:30 AM to 5:30 PM. Saturday and Sunday: Closed.
Discover the unique charm and highly desirable amenities that await you at Aria Victoria apartments in Victoria, TX. Indulge in a resort-style pool with an aquatic sundeck, enjoy gatherings in the resident clubhouse with its spacious activity room, or relax outdoors with a 4D Ultra Smart HDTV seating area. With secure, controlled access and full perimeter fencing, you'll find peace of mind alongside these fantastic features. Schedule a tour today and make this exceptional community your new home!
Step into elegance with custom interiors and upscale features in our one, two, and three-bedroom apartments for rent. Pendant and track lighting enhance the cozy ambiance, complemented by central air, heating, and soaring 9-foot ceilings. Fully-equipped kitchens with a pantry, soaking tubs with ceramic tile surround and mosaic glass accents, and a full-size washer and dryer in each home add both style and practicality. As a pet-friendly community with a dog park, we're "pawsitively" the ideal place to call home!
Nestled in the scenic surroundings of Victoria, Texas, Aria Victoria apartments offer a picturesque lifestyle bordering US Parkway 77. The Guadalupe River's serene flow graces this vibrant area's western part. Conveniently located near shopping, dining, and various activities, there's always something for everyone to enjoy. As part of the Victoria Independent School District, this community combines natural beauty with accessibility to local schools.
$399 TOTAL MOVE IN!! Contact Us Today! 👍Floor Plans
1 Bedroom Floor Plan
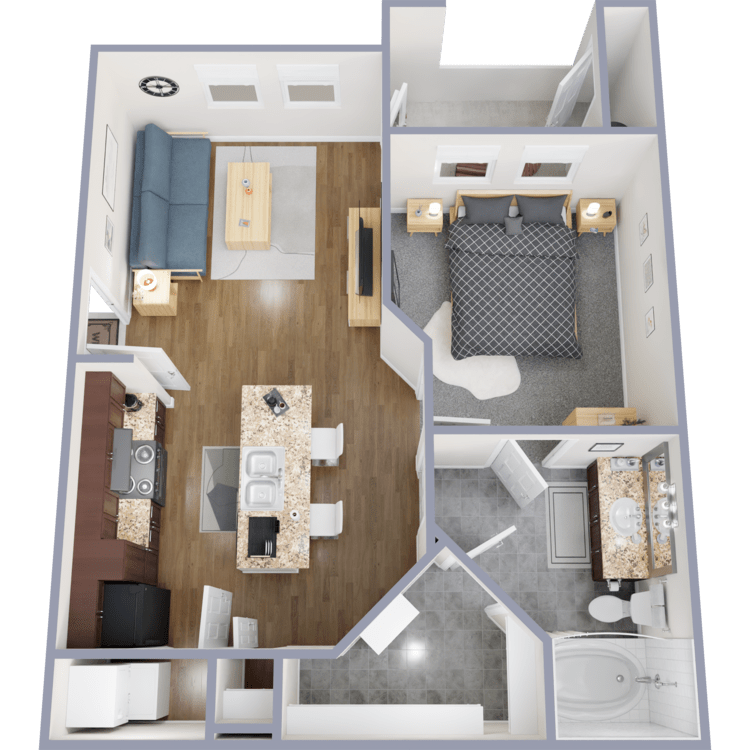
A1
Details
- Beds: 1 Bedroom
- Baths: 1
- Square Feet: 628
- Rent: $1175
- Deposit: $200
Floor Plan Amenities
- 9Ft Ceilings
- Blinds on All Windows
- Built-In Microwave
- Carpet in Bedrooms Only
- Ceiling Fans with Light Kits
- Central Air and Heating
- Ceramic Tile in Kitchens, Bathrooms, and Entry
- Covered Patios and Balconies
- Detached Garages Available
- Dishwasher
- Double Pane Energy-Efficient Windows
- Frost Free Refrigerator with Ice Maker
- Full-size Washer and Dryer
- Kitchen Pantry
- Lighted Carports
- Pendant and Track Lighting
- Pre-wired for Cable, Security, and High-speed Internet
- Programmable Thermostats
- Soaking Tubs with Ceramic Tile Surround and Mosaic Glass Accents
- Stove with Self-Cleaning Oven
- Updated Cabinetry and Countertops
- Valet Trash Service
- Walk-in Closets with Extra Shelving
- Wood Plank Laminate Flooring
* In Select Apartment Homes
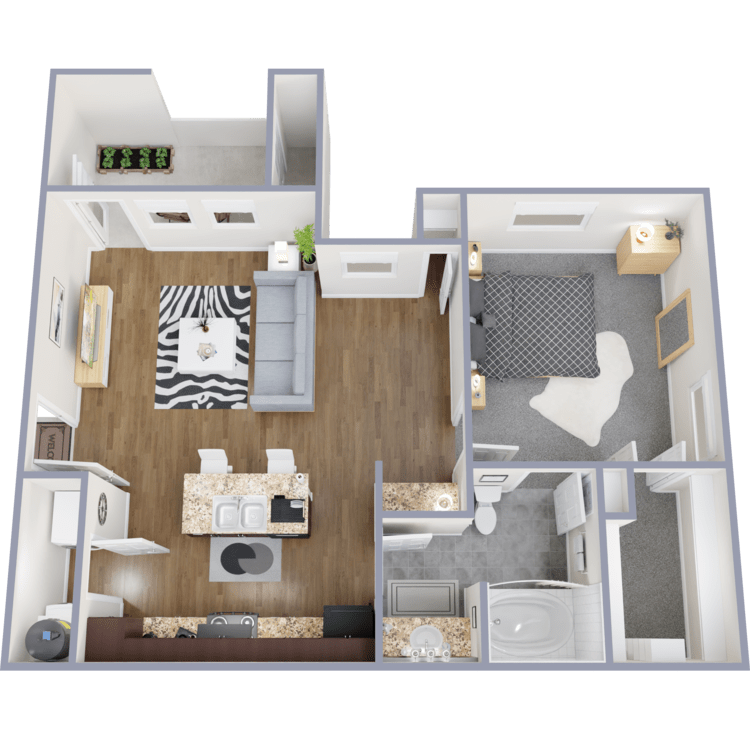
A2
Details
- Beds: 1 Bedroom
- Baths: 1
- Square Feet: 734
- Rent: $1200
- Deposit: $200
Floor Plan Amenities
- 9Ft Ceilings
- Blinds on All Windows
- Built-In Microwave
- Carpet in Bedrooms Only
- Ceiling Fans with Light Kits
- Central Air and Heating
- Ceramic Tile in Kitchens, Bathrooms, and Entry
- Covered Patios and Balconies
- Detached Garages Available
- Dishwasher
- Double Pane Energy-Efficient Windows
- Frost Free Refrigerator with Ice Maker
- Full-size Washer and Dryer
- Kitchen Pantry
- Lighted Carports
- Pendant and Track Lighting
- Pre-wired for Cable, Security, and High-speed Internet
- Programmable Thermostats
- Soaking Tubs with Ceramic Tile Surround and Mosaic Glass Accents
- Stove with Self-Cleaning Oven
- Updated Cabinetry and Countertops
- Valet Trash Service
- Walk-in Closets with Extra Shelving
- Wood Plank Laminate Flooring
* In Select Apartment Homes
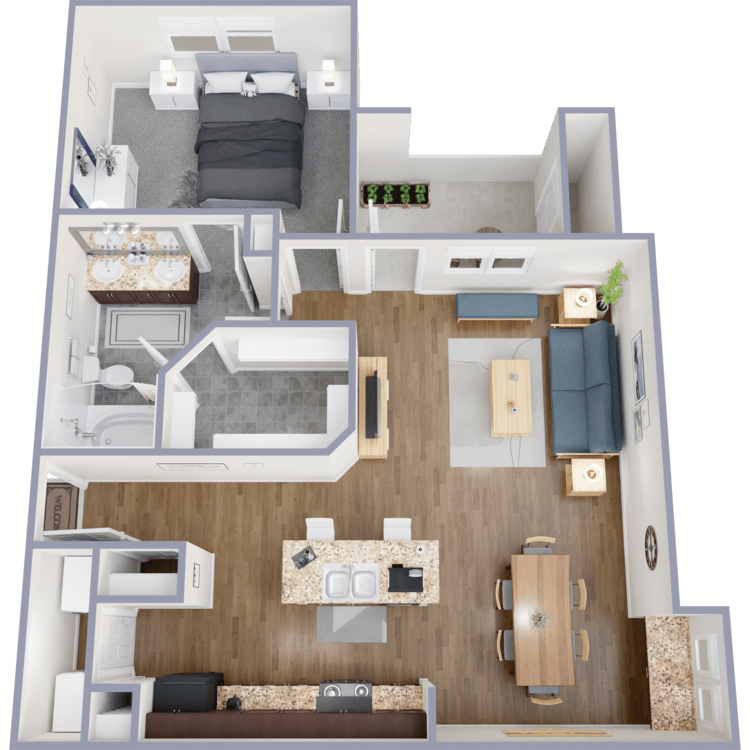
A3
Details
- Beds: 1 Bedroom
- Baths: 1
- Square Feet: 835
- Rent: $1300
- Deposit: $200
Floor Plan Amenities
- 9Ft Ceilings
- Blinds on All Windows
- Built-In Microwave
- Carpet in Bedrooms Only
- Ceiling Fans with Light Kits
- Central Air and Heating
- Ceramic Tile in Kitchens, Bathrooms, and Entry
- Covered Patios and Balconies
- Detached Garages Available
- Dishwasher
- Double Pane Energy-Efficient Windows
- Frost Free Refrigerator with Ice Maker
- Full-size Washer and Dryer
- Kitchen Pantry
- Lighted Carports
- Pendant and Track Lighting
- Pre-wired for Cable, Security, and High-speed Internet
- Programmable Thermostats
- Soaking Tubs with Ceramic Tile Surround and Mosaic Glass Accents
- Stove with Self-Cleaning Oven
- Updated Cabinetry and Countertops
- Valet Trash Service
- Walk-in Closets with Extra Shelving
- Wood Plank Laminate Flooring
* In Select Apartment Homes
2 Bedroom Floor Plan
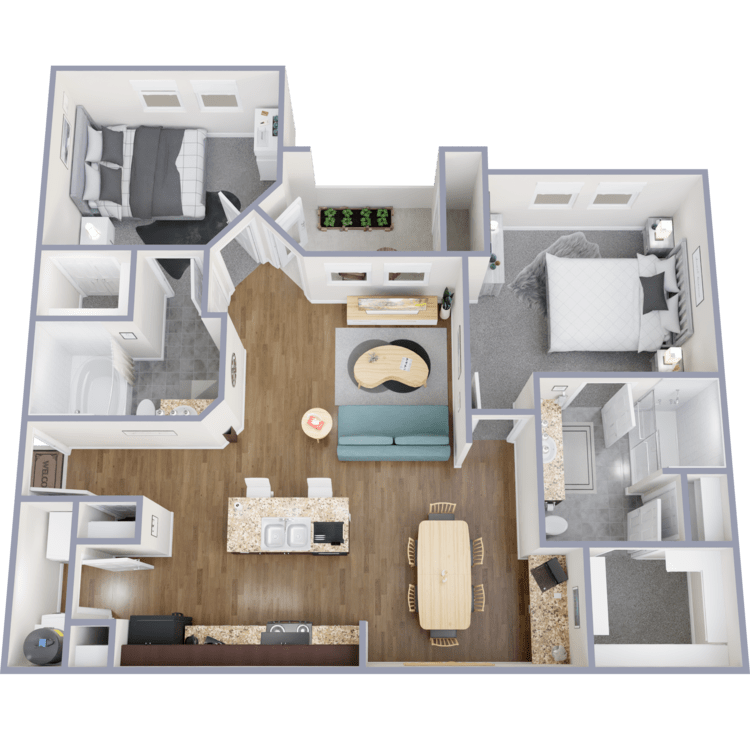
B1
Details
- Beds: 2 Bedrooms
- Baths: 2
- Square Feet: 1033
- Rent: $1590
- Deposit: $400
Floor Plan Amenities
- 9Ft Ceilings
- Blinds on All Windows
- Built-In Microwave
- Carpet in Bedrooms Only
- Ceiling Fans with Light Kits
- Central Air and Heating
- Ceramic Tile in Kitchens, Bathrooms, and Entry
- Covered Patios and Balconies
- Detached Garages Available
- Dishwasher
- Double Pane Energy-Efficient Windows
- Frost Free Refrigerator with Ice Maker
- Full-size Washer and Dryer
- Kitchen Pantry
- Lighted Carports
- Pendant and Track Lighting
- Pre-wired for Cable, Security, and High-speed Internet
- Programmable Thermostats
- Soaking Tubs with Ceramic Tile Surround and Mosaic Glass Accents
- Stove with Self-Cleaning Oven
- Updated Cabinetry and Countertops
- Valet Trash Service
- Walk-in Closets with Extra Shelving
- Wood Plank Laminate Flooring
* In Select Apartment Homes
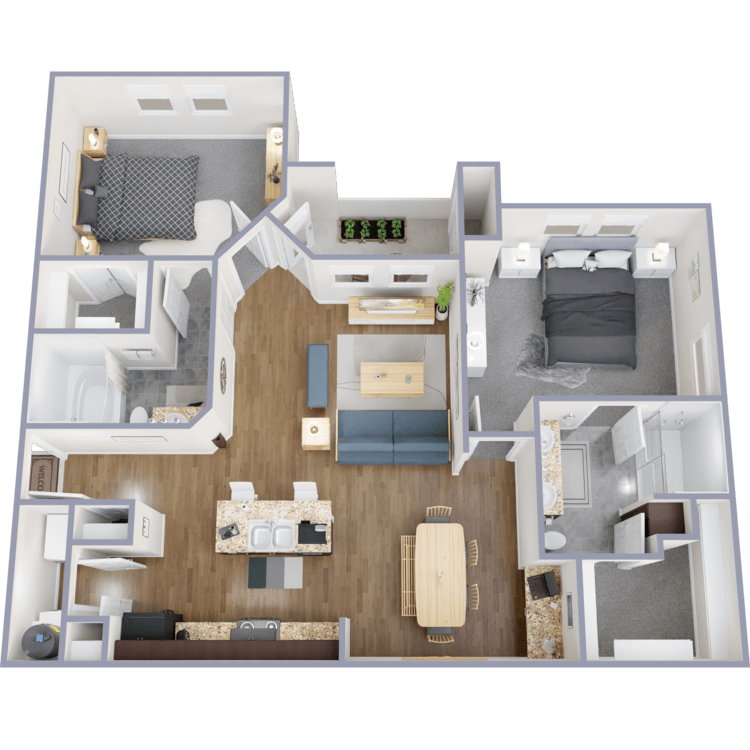
B2
Details
- Beds: 2 Bedrooms
- Baths: 2
- Square Feet: 1110
- Rent: $1675
- Deposit: $400
Floor Plan Amenities
- 9Ft Ceilings
- Blinds on All Windows
- Built-In Microwave
- Carpet in Bedrooms Only
- Ceiling Fans with Light Kits
- Central Air and Heating
- Ceramic Tile in Kitchens, Bathrooms, and Entry
- Covered Patios and Balconies
- Detached Garages Available
- Dishwasher
- Double Pane Energy-Efficient Windows
- Frost Free Refrigerator with Ice Maker
- Full-size Washer and Dryer
- Kitchen Pantry
- Lighted Carports
- Pendant and Track Lighting
- Pre-wired for Cable, Security, and High-speed Internet
- Programmable Thermostats
- Soaking Tubs with Ceramic Tile Surround and Mosaic Glass Accents
- Stove with Self-Cleaning Oven
- Updated Cabinetry and Countertops
- Valet Trash Service
- Walk-in Closets with Extra Shelving
- Wood Plank Laminate Flooring
* In Select Apartment Homes
3 Bedroom Floor Plan
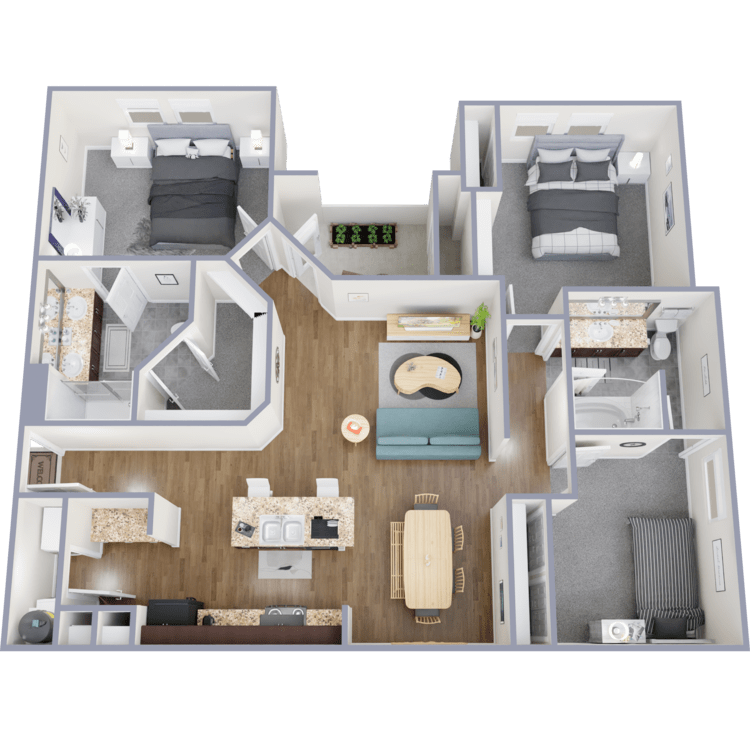
C1
Details
- Beds: 3 Bedrooms
- Baths: 2
- Square Feet: 1273
- Rent: $2100
- Deposit: $600
Floor Plan Amenities
- 9Ft Ceilings
- Blinds on All Windows
- Built-In Microwave
- Carpet in Bedrooms Only
- Ceiling Fans with Light Kits
- Central Air and Heating
- Ceramic Tile in Kitchens, Bathrooms, and Entry
- Covered Patios and Balconies
- Detached Garages Available
- Dishwasher
- Double Pane Energy-Efficient Windows
- Frost Free Refrigerator with Ice Maker
- Full-size Washer and Dryer
- Kitchen Pantry
- Lighted Carports
- Pendant and Track Lighting
- Pre-wired for Cable, Security, and High-speed Internet
- Programmable Thermostats
- Soaking Tubs with Ceramic Tile Surround and Mosaic Glass Accents
- Stove with Self-Cleaning Oven
- Updated Cabinetry and Countertops
- Valet Trash Service
- Walk-in Closets with Extra Shelving
- Wood Plank Laminate Flooring
* In Select Apartment Homes
Community Map
If you need assistance finding a unit in a specific location please call us at 361-575-5483 TTY: 711.
Amenities
Explore what your community has to offer
Community Amenities
- Business Center
- Conference Room
- Controlled Access
- Courtyards with Tastefully Designed Landscaping
- Dog Park
- Full Perimeter Fencing
- Gourmet Coffee Bar
- Internet Cafe
- Outdoor Grill with Gas Fireplace
- Outdoor Seating Area with 4D Ultra Smart HDTV
- Pet-Friendly
- Resident Clubhouse with Large Activity Room
- Resort-style Pool with Aquatic Sundeck
- State-of-the-art Fitness Center Complete with Peloton
- Valet Trash Service
- Wi-Fi Hotspots in Pool Area
Apartment Features
- 9Ft Ceilings
- Blinds on All Windows
- Built-In Microwave
- Carpet in Bedrooms Only
- Ceiling Fans with Light Kits
- Central Air and Heating
- Ceramic Tile in Kitchens, Bathrooms, and Entry
- Covered Patios and Balconies
- Detached Garages Available
- Dishwasher
- Double Pane Energy-Efficient Windows
- Frost Free Refrigerator with Ice Maker
- Full-size Washer and Dryer
- Kitchen Pantry
- Lighted Carports
- Pendant and Track Lighting
- Pre-wired for Cable, Security, and High-speed Internet
- Programmable Thermostats
- Soaking Tubs with Ceramic Tile Surround and Mosaic Glass Accents
- Stove with Self-Cleaning Oven
- Updated Cabinetry and Countertops
- Walk-in Closets with Extra Shelving
- Wood Plank Laminate Flooring
Pet Policy
Pets Welcome Upon Approval. Breed restrictions apply. Limit of 2 pets per home. Non-refundable pet fee is $450 per pet. Monthly pet rent of $25 will be charged per pet.
Photos
Community
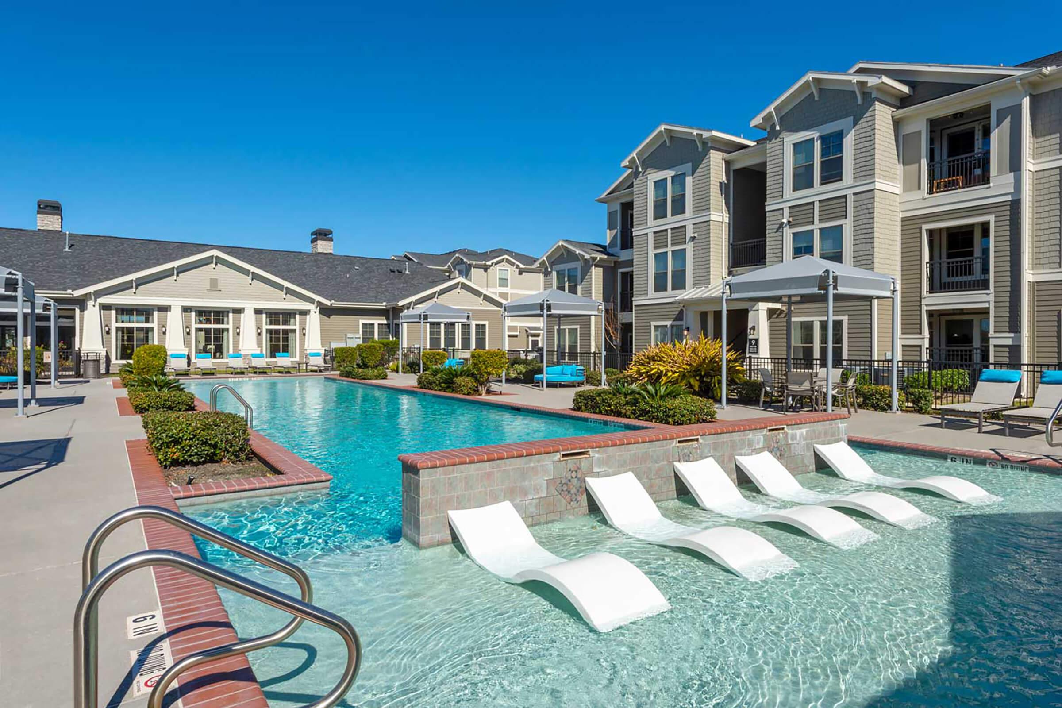

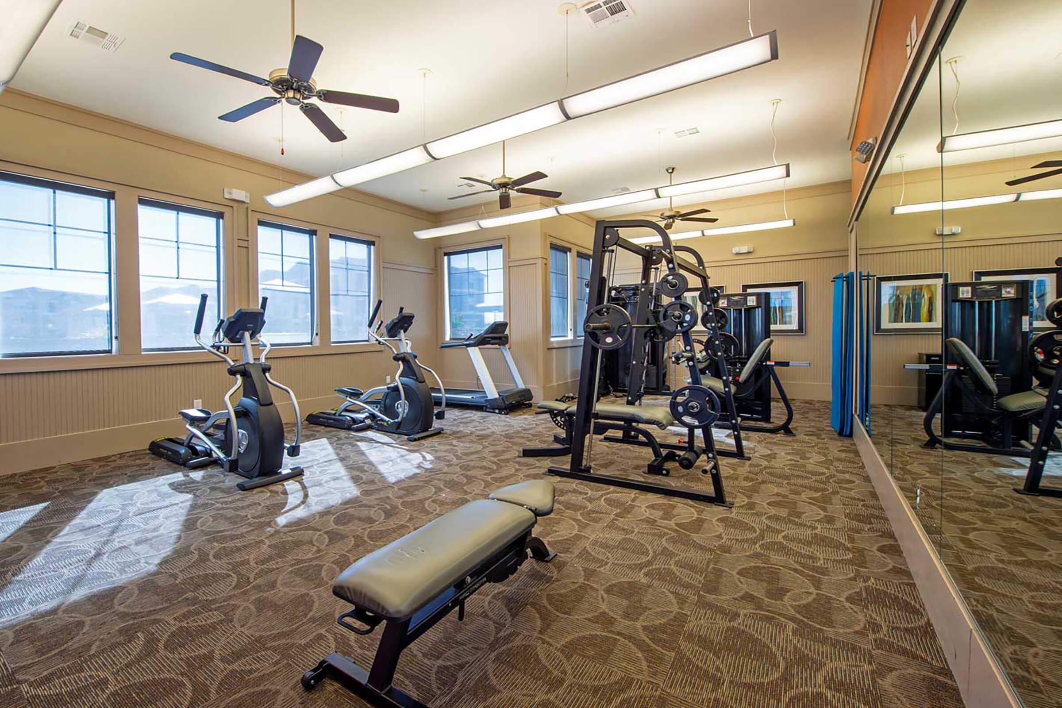

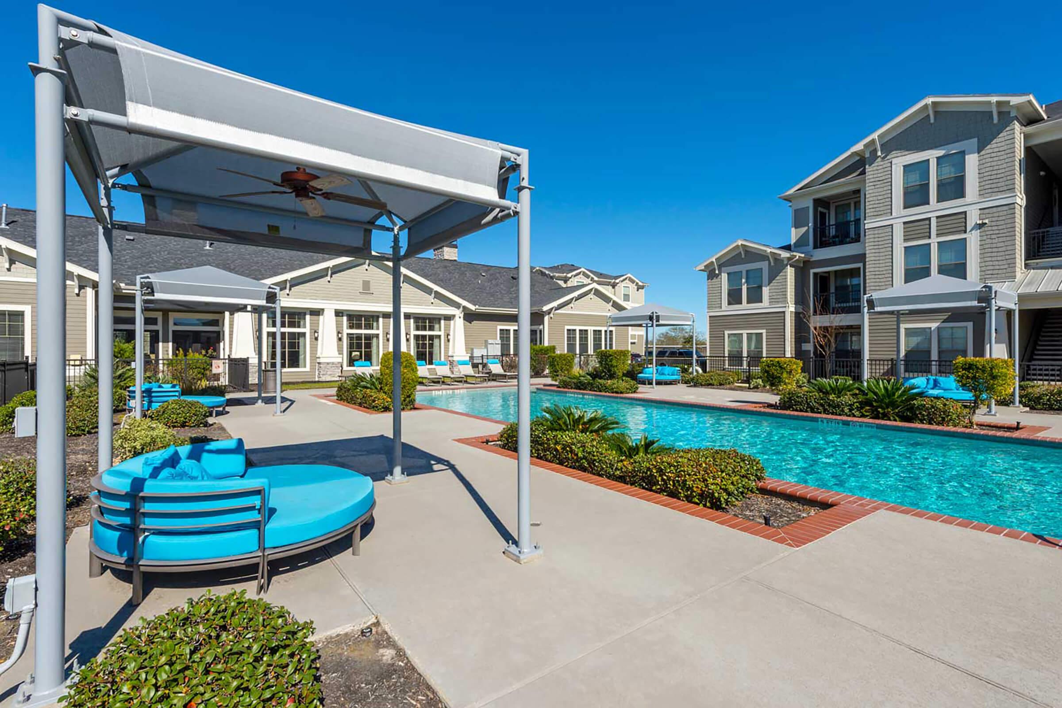
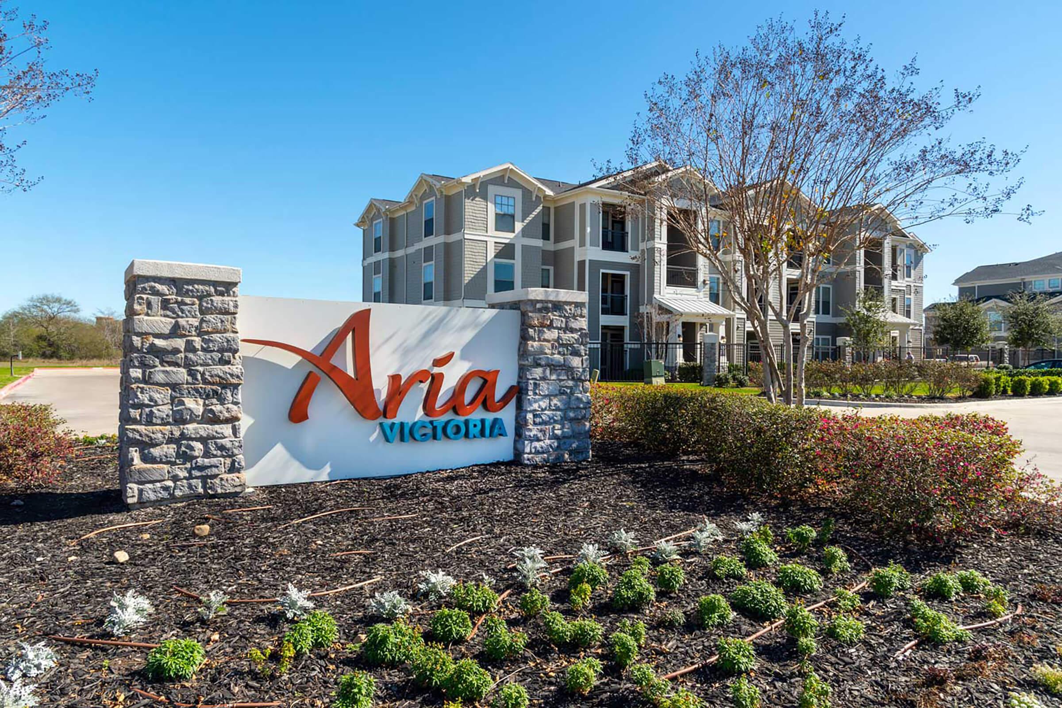






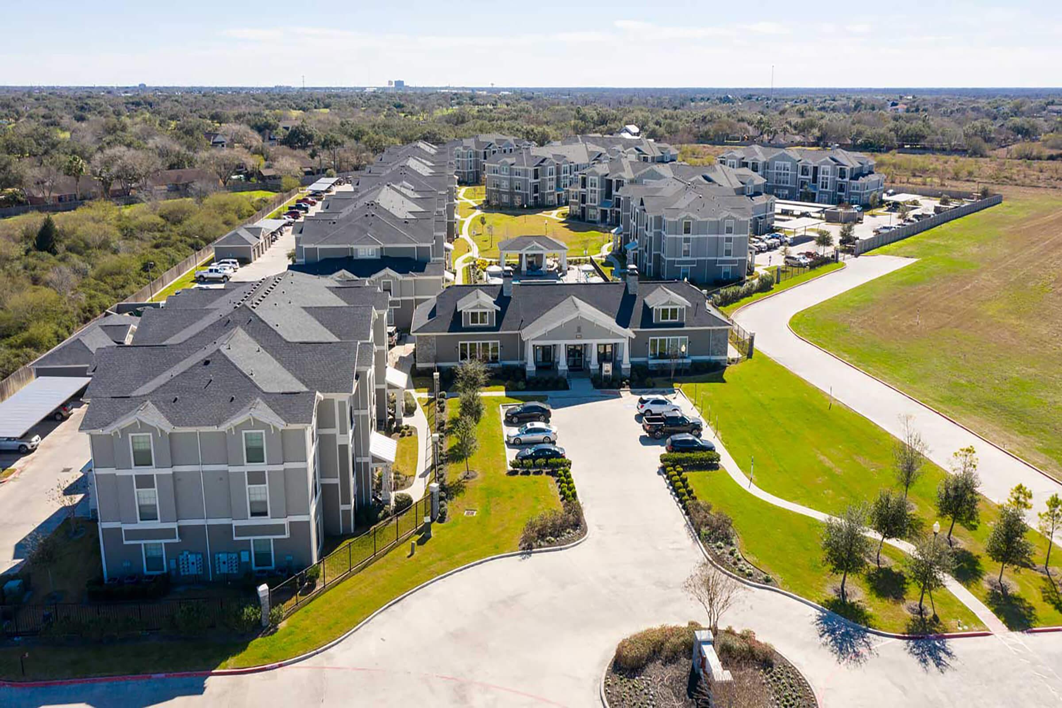

A1
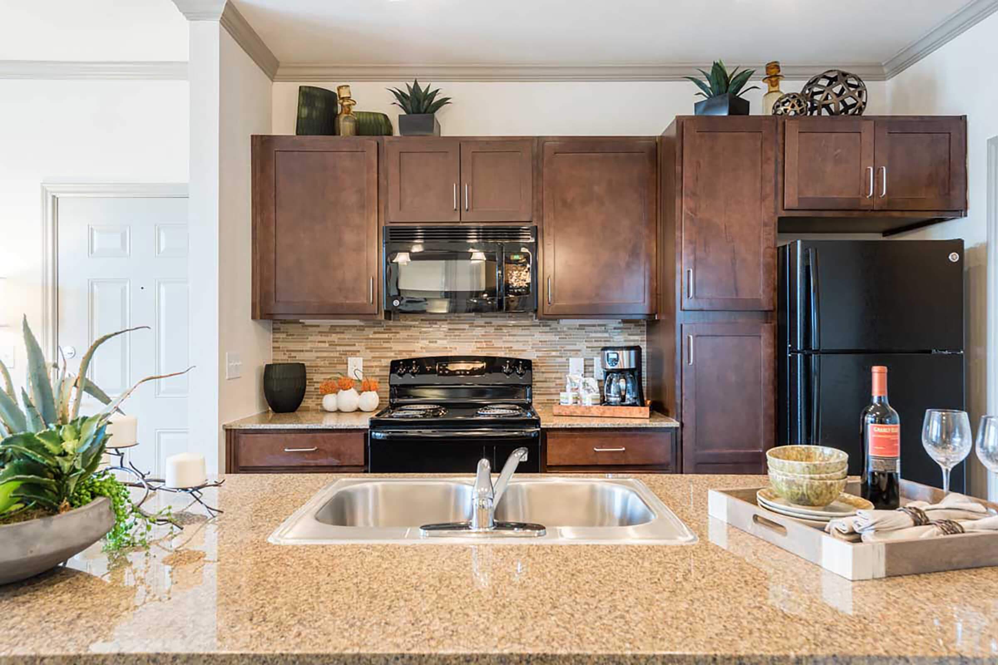
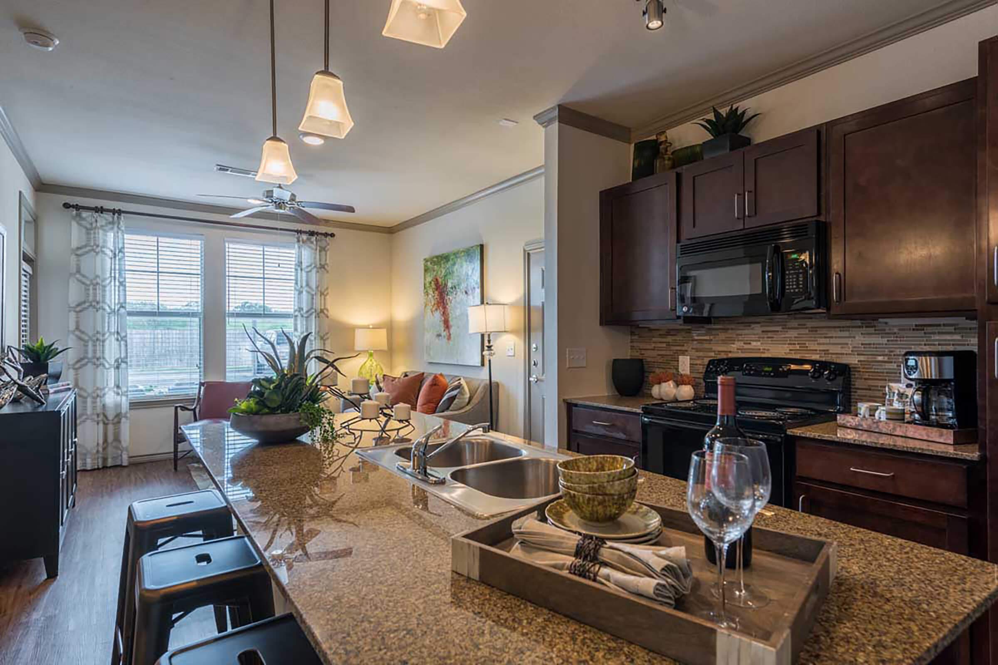

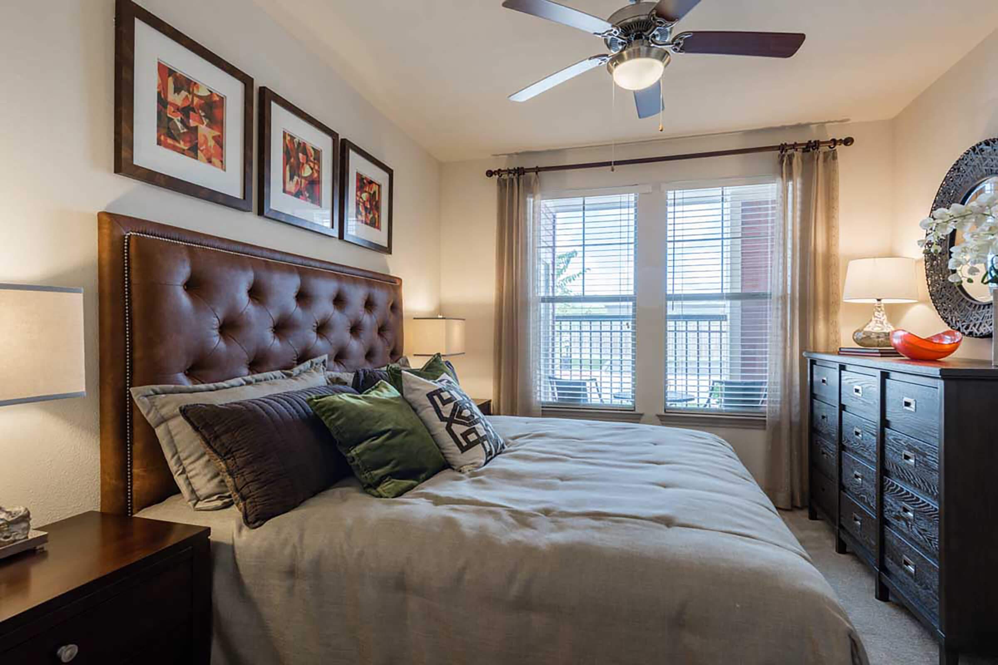
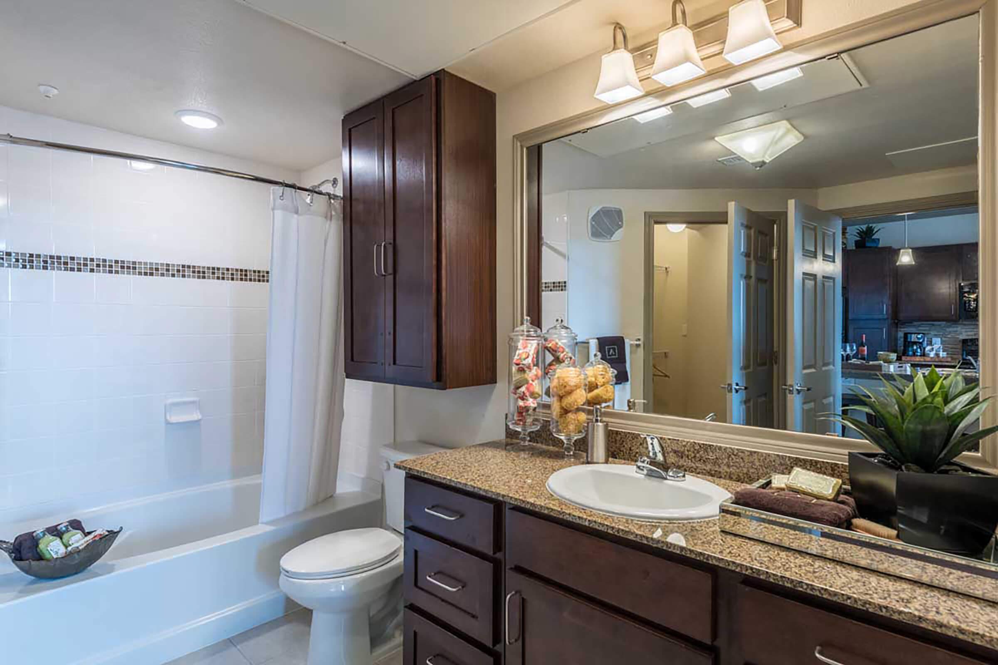
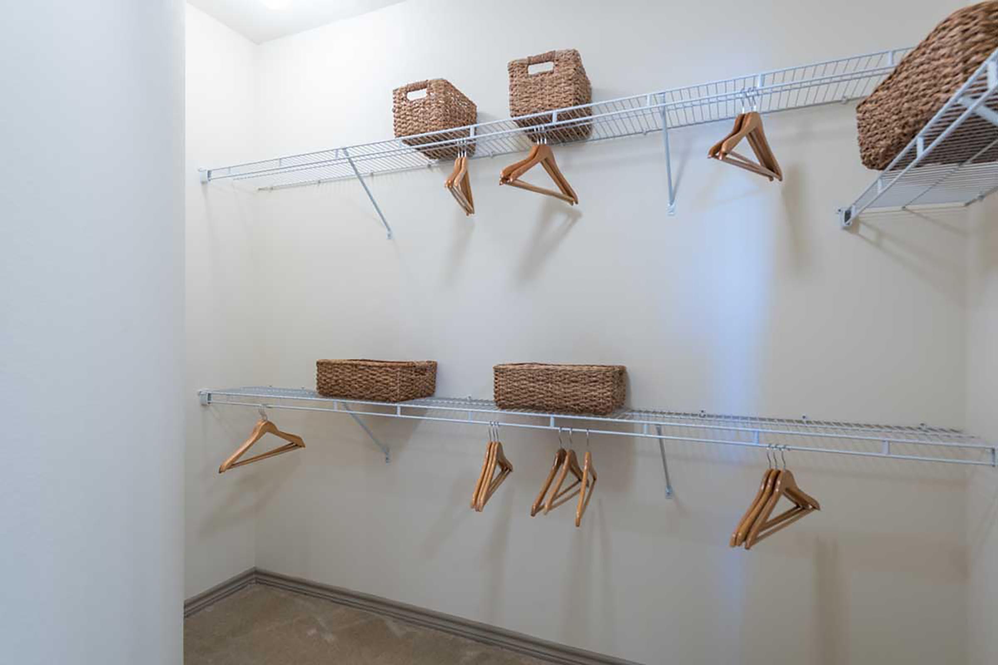
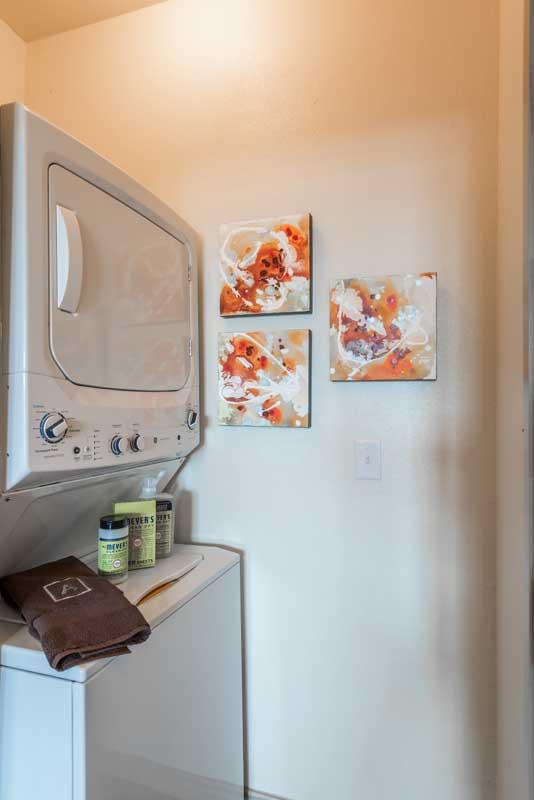
Neighborhood
Points of Interest
Aria Victoria
Located 8311 Zac Lentz Pkwy Victoria, TX 77904Bank
Coffee Shop
Elementary School
Entertainment
Fitness Center
Golf Course
Grocery Store
High School
Hospital
Library
Middle School
Park
Pharmacy
Post Office
Preschool
Restaurant
Salons
Shopping
University
Yoga/Pilates
Contact Us
Come in
and say hi
8311 Zac Lentz Pkwy
Victoria,
TX
77904
Phone Number:
361-575-5483
TTY: 711
Office Hours
Monday through Friday: 8:30 AM to 5:30 PM. Saturday and Sunday: Closed.